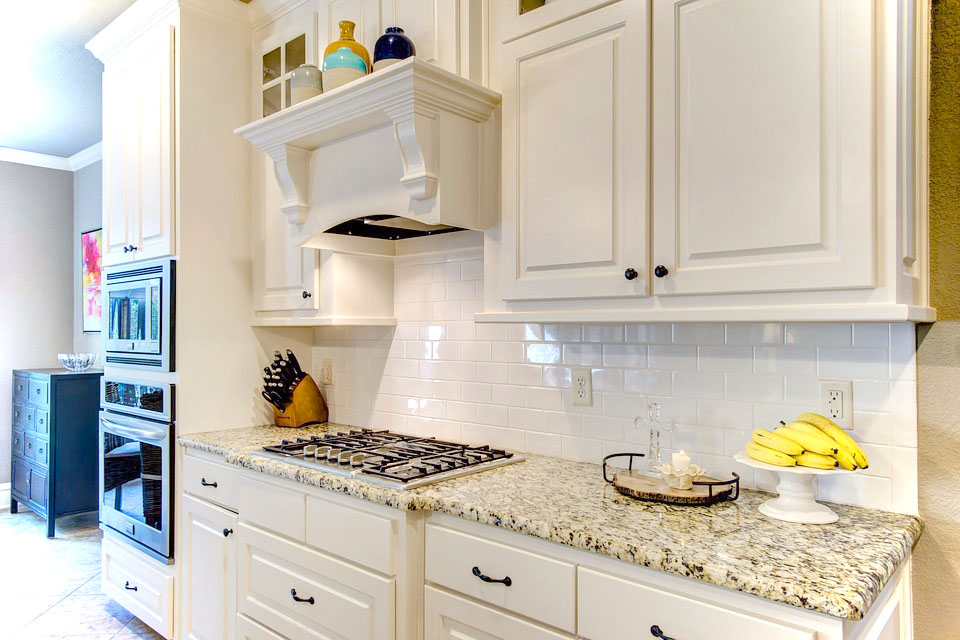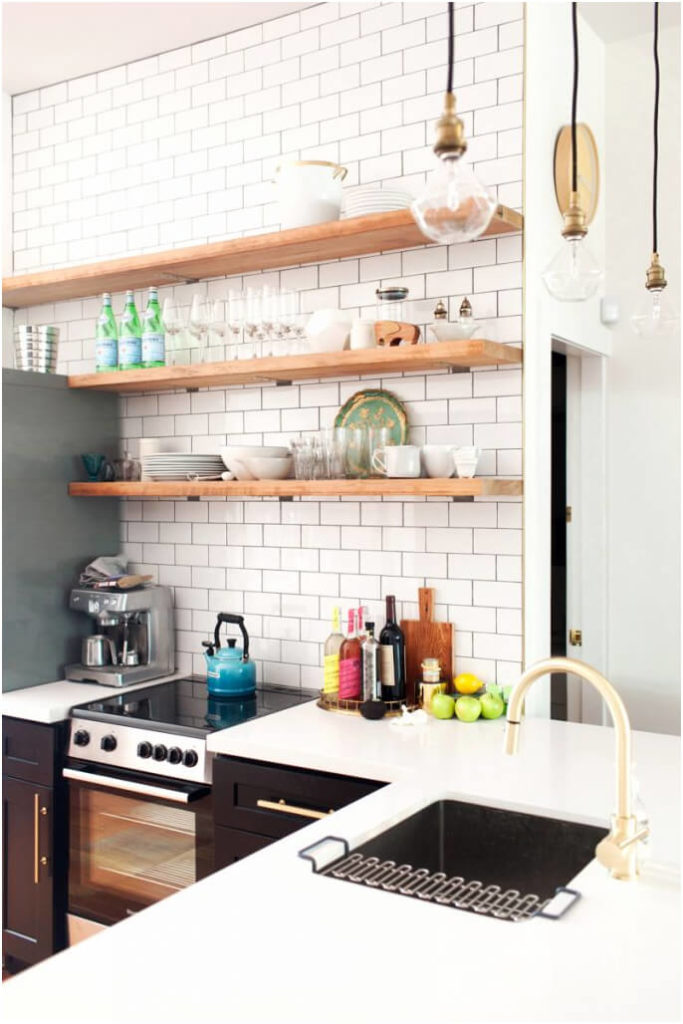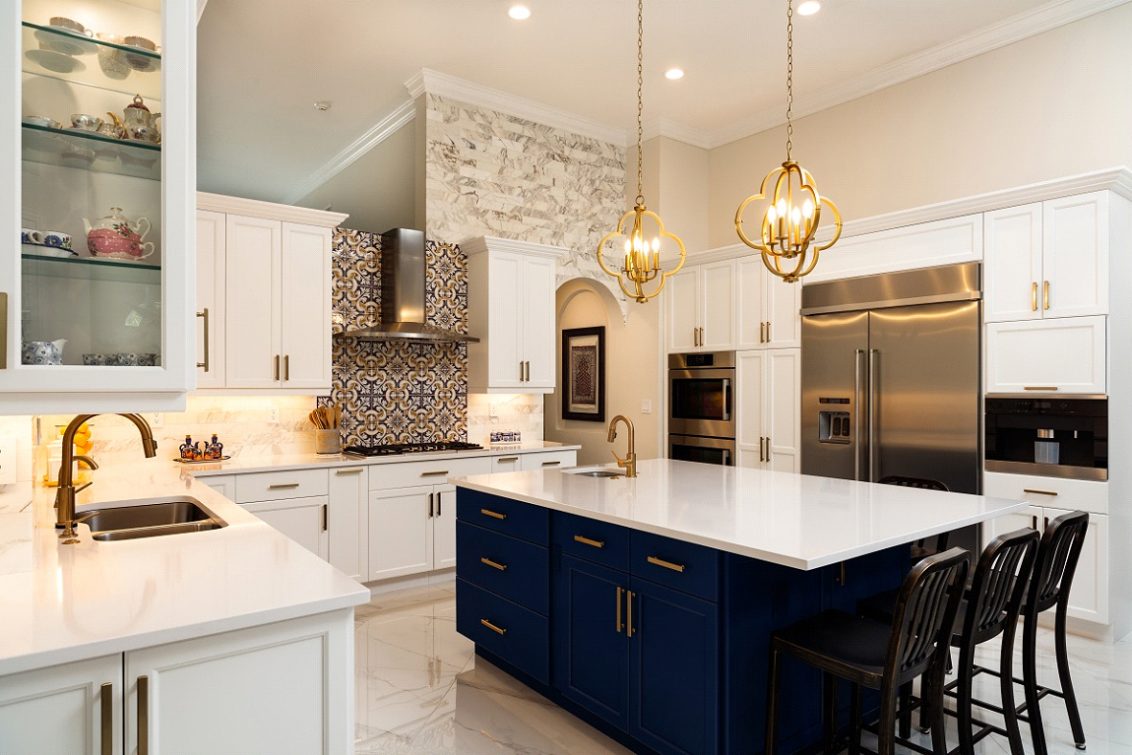When mulling over the decision to buy a house, there are many things to consider. For starters, how much interest will you pay? How long will you stay in the house? What are the location market indicators?
Other factors such as supply and demand and mortgage rates will also prove valuable. An estate agent can help you sort out these factors to make them less daunting. How then do you decide which one to pick? One way is to consider the types of kitchen layouts. As a homeowner, you probably know what kind of experience you would like to have in your kitchen.
Say, however, that with the help of Kansas City real estate agents, you have broken down the above factors to remain with several possible houses you want.
Functional Kitchen Layouts Standards to Follow
Let’s quickly dive into kitchen ergonomics basics and understand a basic workflow of an efficient kitchen layout. Smooth Functioning of a kitchen is very important as it works around the need of a family who will use that kitchen like how many people would be working in a kitchen or for how long the kitchen would be used.
It doesn’t work around how many people can fit in but how many people can work in the kitchen, these both aspects are way different from each other.
Kitchen Work Triangle
The kitchen work triangle is a very basic concept but one of the first measures of efficiency in a kitchen.
The primary tasks in a residential kitchen are carried out between the stovetop, the dishwasher or a sink, and the refrigerator/food storage, the triangle creates a clear path between all three of them.
The Principles of the Kitchen Work Triangle:
- The length of each triangle leg is measured between 1.2 and 2.7m (4 feet), it should not be less than 4 feet.
- The sum of all three legs should be between 4m (13 feet) and 7.9m (26 feet).
- There shouldn’t be any kitchen appliances or cabinetry intersecting any of the legs of the triangle.
- It’s advised to avoid any major traffic flow through the triangle.
For maximum kitchen layout efficiency and usability, the basic guidelines* below should be applied:
- Kitchen entry doors should be at least 40 inches wide.
- The length of work aisles should be not less than 40 inches for single cook kitchen layout, and 48 inches for multiple cook kitchens.
- In the seating zone where there is no traffic behind the seat, a clear walkway of 915mm ought to be permitted from the table or counter edge to the edge behind it.
- Seating should be a minimum of 24 inches wide per person. Allow at least an 18 inches leg space at a table that is 30 inches high; 15 inches clearance at a kitchen counter (36 inches high); and 12 inches at a bar counter (45 inches high).
- If there’s just one sink, it should be located next to or across from the stovetop and fridge.
- A sink should be allotted with a minimum 24 inches counter area, with 18 inches on another side.
- A primary counter area of at least 36 inches wide and 23 inches deep should be next to the sink.
- The dishwasher should be fixed within 35 inches from a sink.
- The designer should allow at least 15 inches of landing space next to the fridge handle or 47 inches opposite side of the fridge.
- The stove/cooking surface should have minimum landing areas of 12 inches on the one side and 15 inches on the other side.
- There should be a minimum of 24 inches between the cooking surface and the non-flammable surface above it.
- Add a cooking ventilation system or as called chimney above all cooking surface appliances.
- Do not locate the cooking surface under an operable window and install a fire extinguisher near the kitchen’s door, away from cooking equipment.
- Microwave ovens should be placed based on the user’s requirements, 3 inches below shoulder height is ideal.
- Provide a landing area of at least 15 inches above, below, or next to the microwave oven. Same for next to the oven, a landing area of a minimum of 15 inches should be provided or no more 47 inches opposite the oven.
- Landing space required for the attached appliances may be combined by taking the greater requirement and adding 12 inches.
- A total of 157 inches countertop space at 24 inches deep, with 15 inches high clearance, is required to accommodate all storage, preparation, landing, and work areas.
*All rules have been decided by National Kitchen and Bath Association
Knowing the different kitchen layouts helps you choose one that will meet your requirements. Consider the following types of kitchen layouts and decide for yourself:
One-Wall Kitchen
Also known as Pullman kitchen, this layout is common in loft spaces and studio apartments. It is the ultimate design for the small spaces. The kitchen appliances and cabinets will be fixed on one wall. Most models will feature an island. The island will change the kitchen space into a kind of galley style and give it a corridor.

Galley Kitchen Layout
If you ever decide to remodel your kitchen, you can your one-wall kitchen into a galley kitchen. A galley kitchen is efficient. This kitchen layout also works for small spaces and kitchens meant for one cook. This layout features two walls that are opposite and countertops next to those walls. The space between the countertops is enough for passage, hence the name ‘walk-through kitchen.’ Galleys are space-efficient and remove the need for corner cabinets.

L-Shaped Kitchen
As the name suggests, the layout of this kitchen is in L-shape. This kitchen design utilizes the corner spaces so you can have more counter or storage area. The design is a convenient option for medium-sized kitchens. It is versatile, having two adjoining countertops on walls that are perpendicular. One side of the L-shape can be as long as the designers see fit, provided space is used efficiently.
Choose a kitchen with this type of layout if you have a family of 4 or 5. if you like then you can introduce a dining space or a breakfast nook in an L-Shaped kitchen.

Horseshoe or U-Shaped Kitchen
Also called u-shaped design, this kitchen from various types of kitchen layouts has significant kitchen appliances installed along three walls. The design evolved from the L-shape with an island being introduced as the third wall. Horseshoe kitchens are just perfect if you have a big family. The design makes it possible for work to flow even if there is more than 1 cook, for example.
You will likely find more kitchen designs as you look for your ideal home. Kitchens with islands, for example, are meant to introduce other working surfaces to the room. Kitchen islands, on the other hand, convert your L-shape kitchen into a horseshoe type of kitchen layout. The main concern should be the functionality and size of your family.

I hope you like this post about different kitchen layout and understand the requirements of each kitchen layout. Do let me know in the comment box what type of kitchen layout you liked the most.

9 Smart Coffee Table Styling Tips To Adopt
Imagine you have a very great looking sofa, a beautiful featuring wall, and all the stuff to give your living room the best look you can but when it comes to the center table or coffee table you have no idea what to do about it or maybe you’re afraid you’ll make it look cluttered with some random items. These 9 Smart Coffee Table Styling Tips will surely help you to give a quick start. Read More




8 thoughts on “Modern Kitchen Designs: Types of Kitchen Layouts”