A Cute Small Home Interior with Beautiful Functionalities
This beautiful tiny gem of home took us grinning in appreciation of every single aspect of its perfect interior design – great things always do come in small packages! INT2architecture designed this home for a project in Moscow, Russia, this 45 square meter space home has been divided into a living room, kitchen and screened-off bedroom area, along with other compact surprises along the way.
The small open plan space has a white color wall and ceiling that is lifted with a pretty pastel color pallet in each area.
Beautiful Bedroom with Smart Storage Plan: The sleeping zone has been clearly segregated from the open plan layout by having a low bed with the raised up wooden platform which has huge storage drawers to hold the bulkiest stuff of the home, such as old clothes, bedsheets, blankets, and extra pillows.
Simple White Kitchen Interior Design: This simple white kitchen is full of storage space and the unusual tiles are giving this kitchen a beautiful look, this area is small but the vertical storage area is the lifesaver for this beautiful white kitchen.
Tiny White Bathroom Interior: This bathroom has nice brown tiles on the floor and white alphabetical tiles on walls. A perfect bathroom for tiny space.
3 thoughts on “Small Home Interior with Beautiful Functionalities”
Leave a Reply
You must be logged in to post a comment.



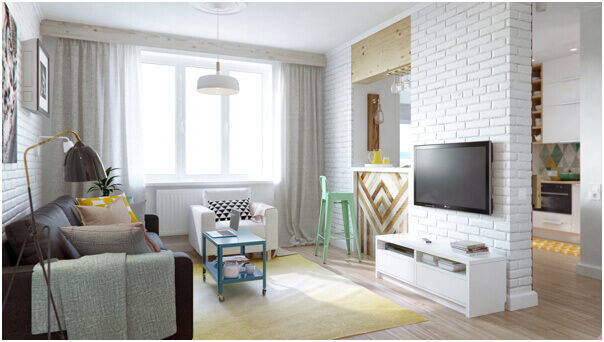
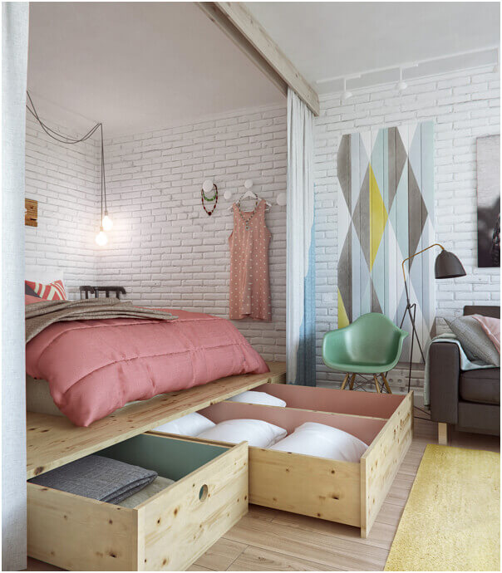
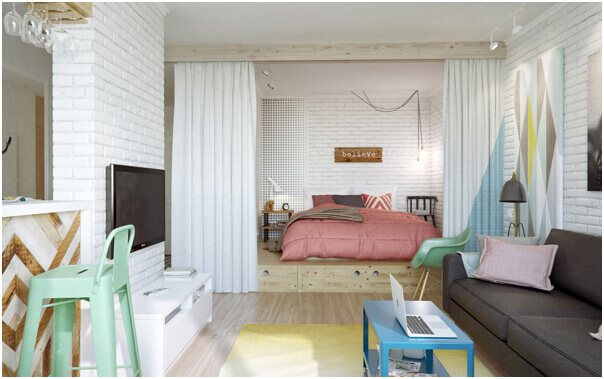
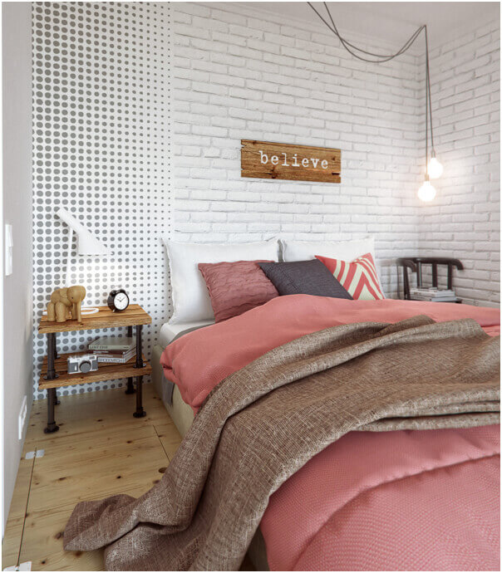
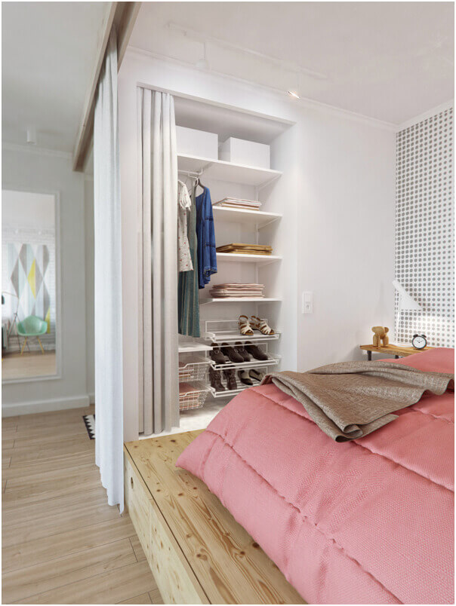
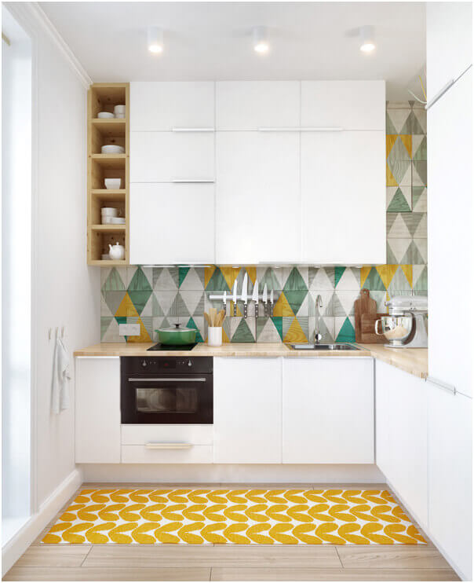
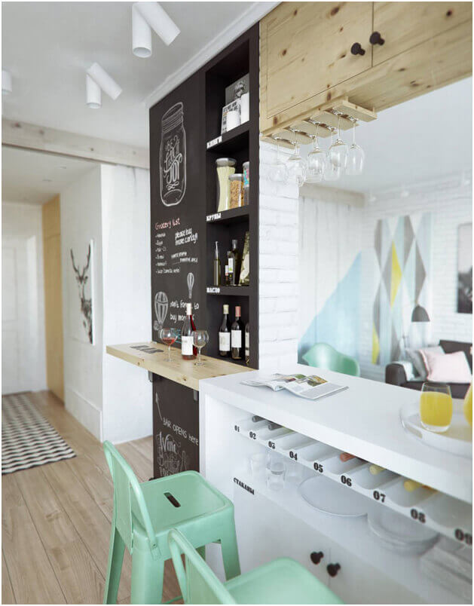
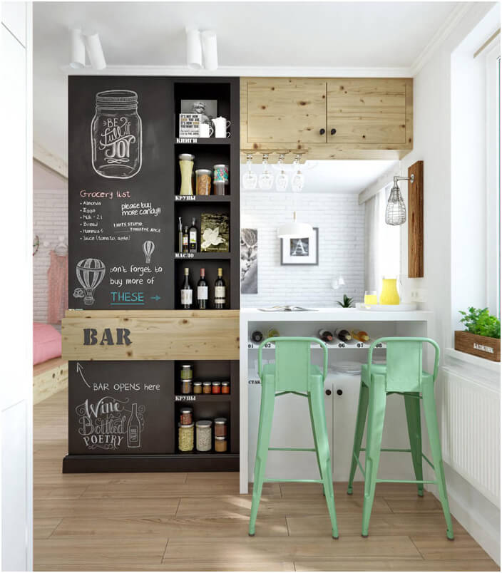
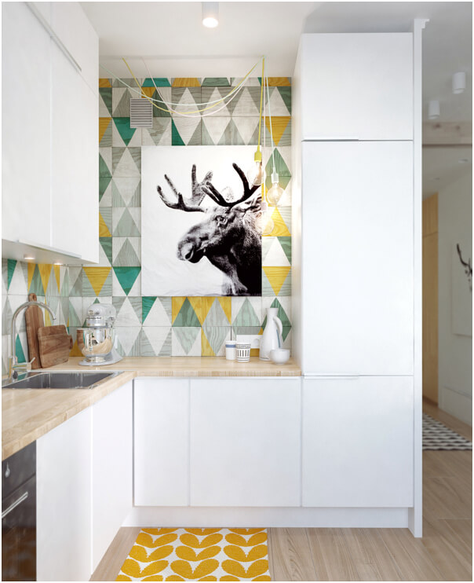
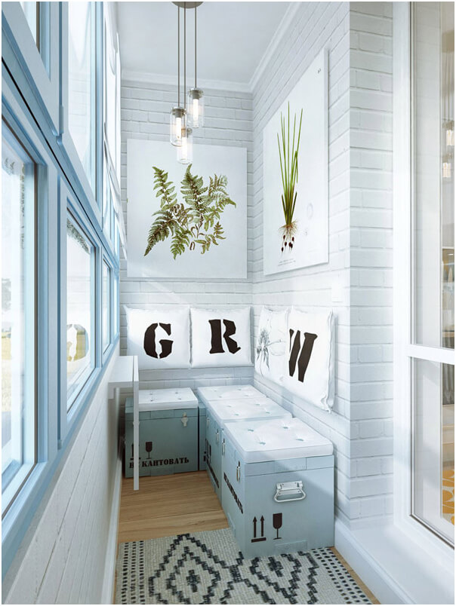
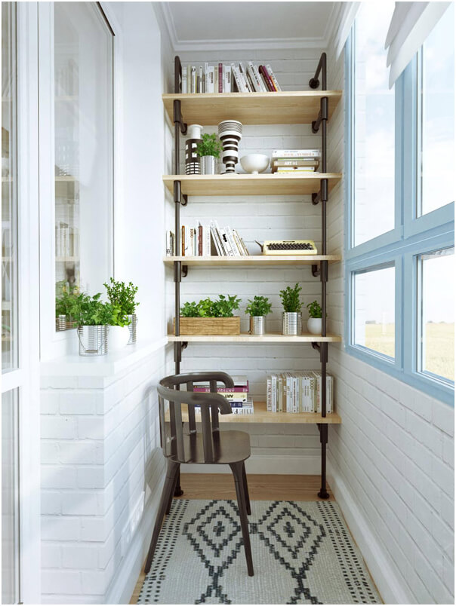
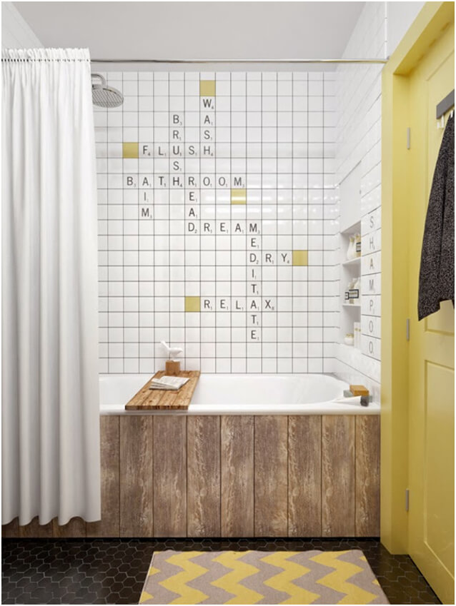
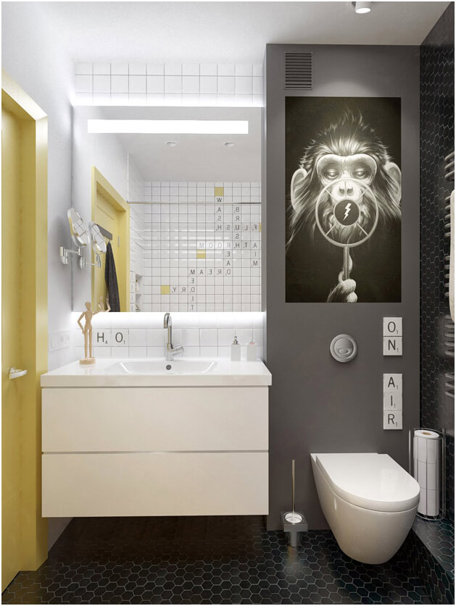
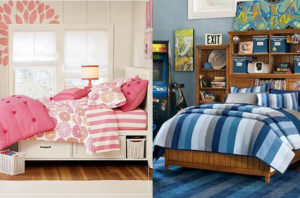
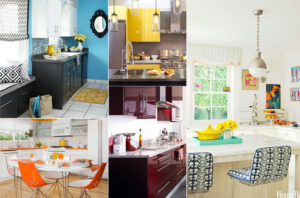
Nice design
We just wanna say thnx you for creating this site and keep going the fabulous work!