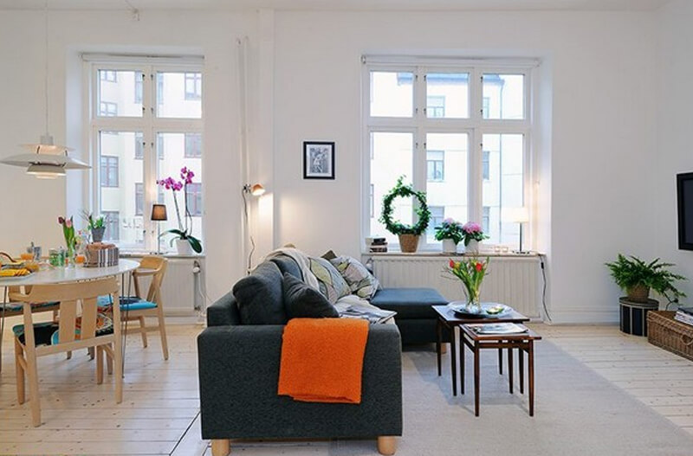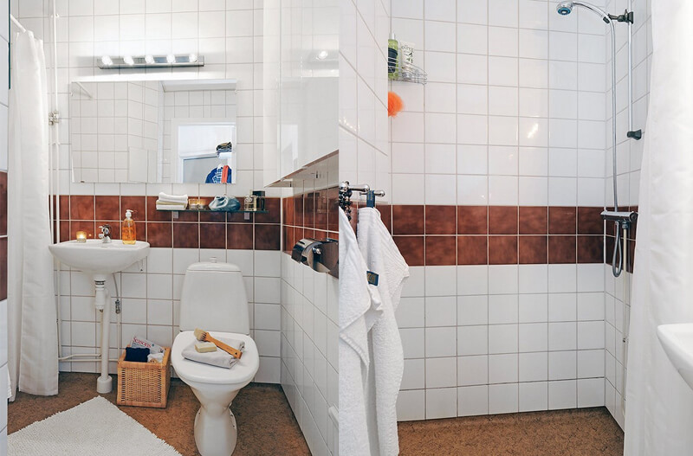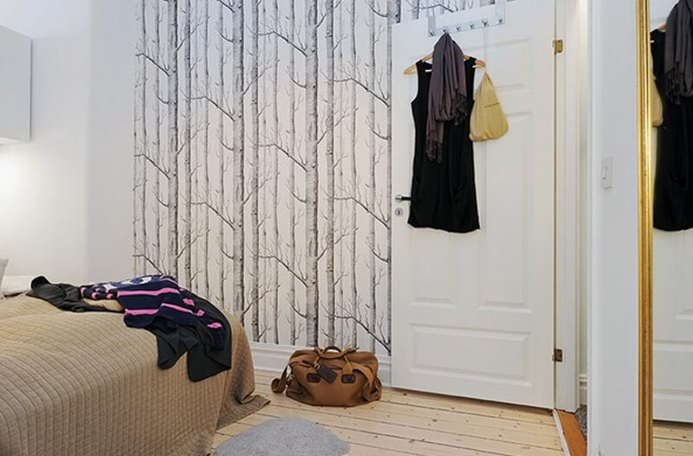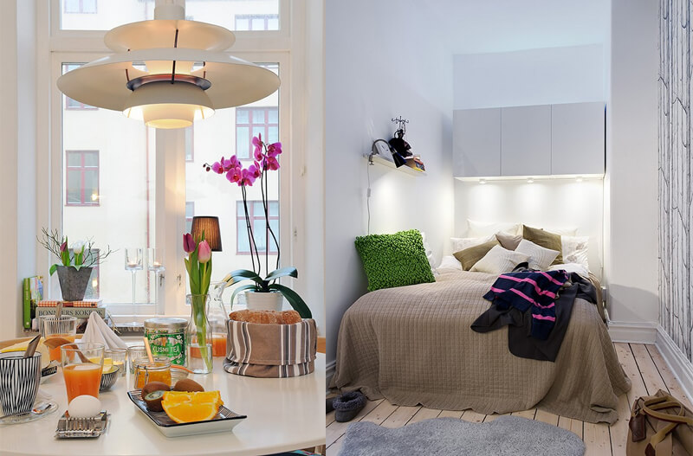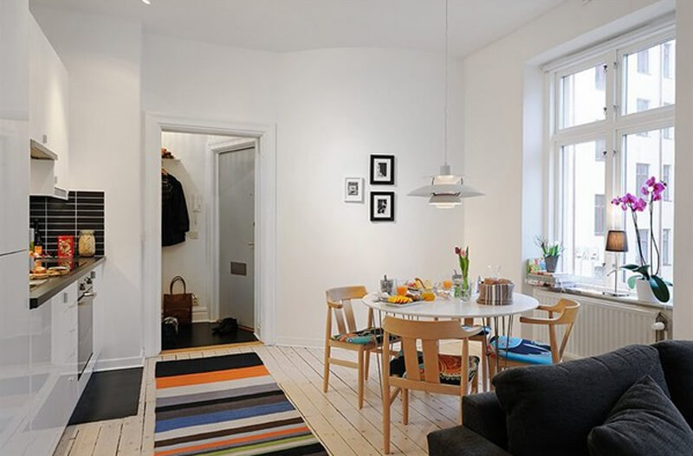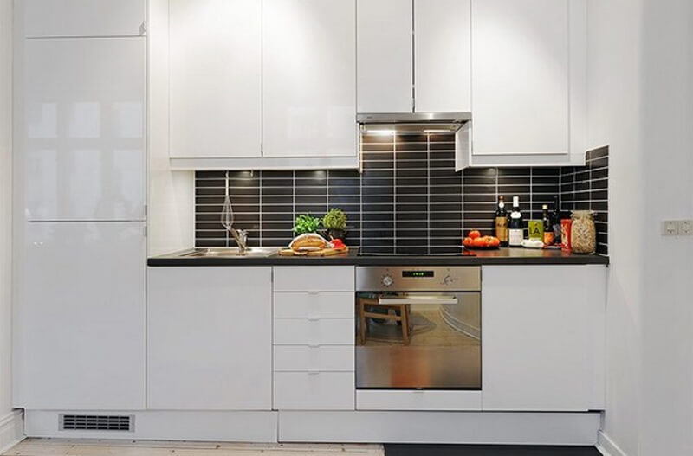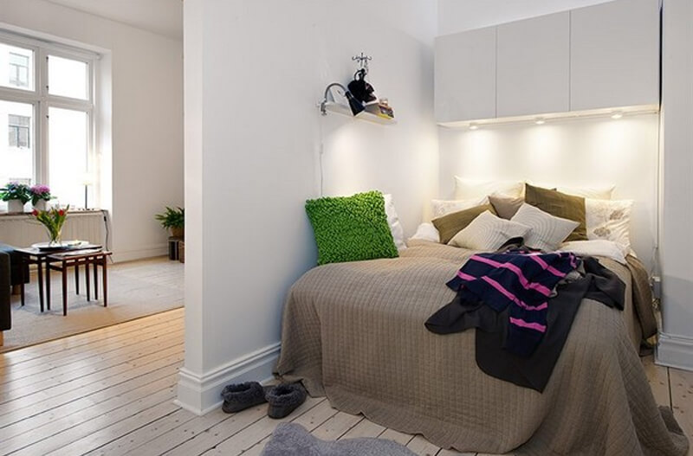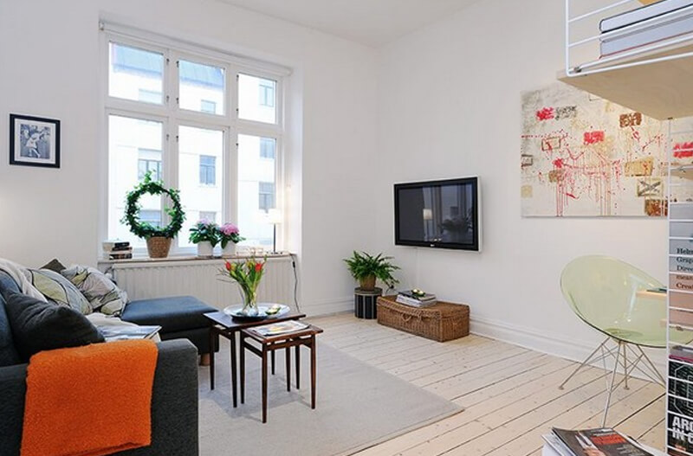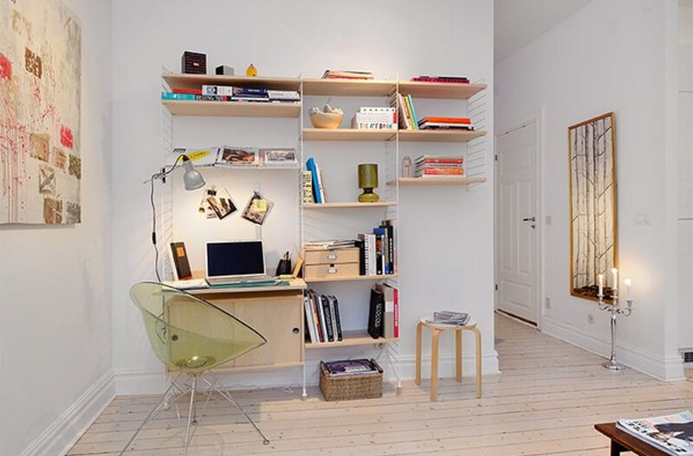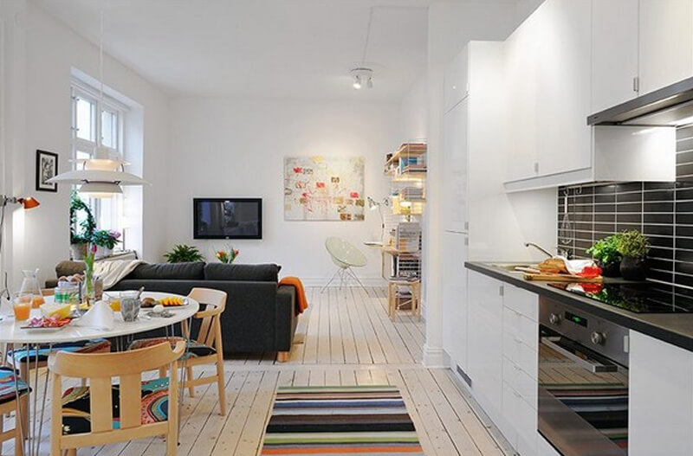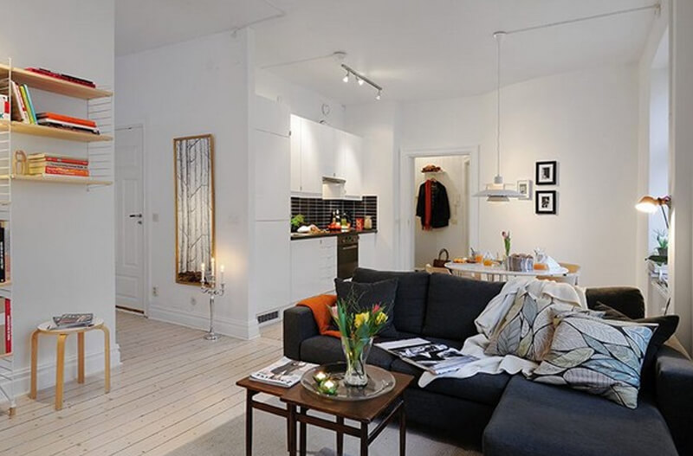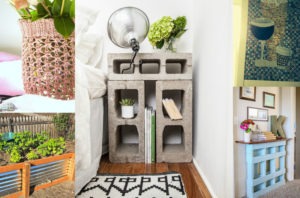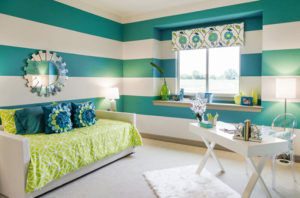The small apartment interior design that I would like to showcase in this post can be characterized as smart and beautiful work, fully functional with full utilization of small space, despite its congested size (40 square meters).
It consists of one bedroom living, kitchen, and bathroom. The living room is the main beauty of this space. The openness and direct contact with the kitchen make this apartment the obvious place for entertaining and socializing. Wide windows ensure the perfect amount of natural light which during day time is reflected by the white walls, creating the feeling of open and airy space. An adorable round wooden dining table and a small home office were also well integrated into this living room. The alcove (Bedroom) has a large bed and few cabinets for storage above it, cabinets also has light fixtures at the bottom which adds perfect lighting to space.
For more comfort and functionality in this Small Apartment Design, they can add a door in between the living and sleeping area, it will add some privacy to the sleeping space. All in all this smartly planned small apartment is a perfect inspiration for small space. Have a look at this small apartment idea and get some inspiration for your own apartment interior design.
